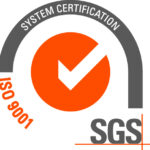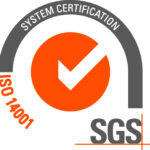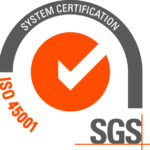PROJECT
Salvation Army – Epsom Lodge
Salvation Army – Epsom Lodge


Details
Location
Ashley, NZ
COLLABORATION
Developer: Salvation Army
Architect: Ron Seeto Architects
Contractor: Legacy Construction
Precast: Litecrete
BRIEF
Colour by Design finish to moulded precast concrete
Material & Application
ECOTONE Matt vibrant red-oxide facade was created by applying a series of carefully designed colours to the Litecrete Precast panels, utilizing various application techniques to achieve a seamless representation of the Salvation Army’s brand identity. To further enhance durability and reduce maintenance, ECOCLEAN Ultra Graffiti Shield was applied to the lower section of the street-facing elevation.
Outcome
The completed facade delivers a striking visual impact that aligns perfectly with the Salvation Army’s identity, while the graffiti-resistant coating ensures enduring protection and ease of maintenance. This innovative combination of our Colour By Design process and Ecotone materials has elevated the Epsom Lodge into a modern and resilient community facility, setting a new standard in both design and functionality.
Testimonial
If you have a similar project in mind, get in touch.





