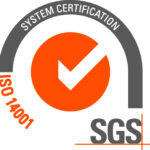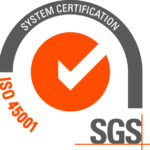PROJECT
The Brewery (Stage 2)
The Brewery (Stage 2)
Details
LOCATION
Chippendale NSW, Australia
COLLABORATION
Architect: Tzannes
Builder: ICON Co
Other: Frasers Property Australia and Sekisui House Australia / IP Generation
BRIEF
Material Finish to FC internal walling and plasterboard ceiling
Material & Application
We were engaged to provide a concrete material finish to the FC walling and plasterboard ceiling. Our expert colour technicians applied ECOTONE Matt by hand to the substrates from ground level and ladder access.
Outcome
The redevelopment of the former Kent Brewery site into Brewery Yard will not only offer over 5,000m2 of office space but also feature a trigeneration plant capable of powering the surrounding community. The ECOTONE material colour finish to the internals provides a cohesive and contemporary design aesthetic resulting in a monolithic and inspiring workspace, perfectly suited for the creative minds that will occupy it.
Testimonial
Our delicate weaving of a trigeneration plant to the historic Carlton and United Brewery building breathed fresh life into a heritage artefact and future-proofing the emerging mixed-use precinct.
Tzannes
If you have a similar project in mind, get in touch.
Accreditations





